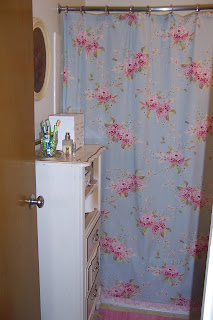So, here is the bathroom...the one bathroom.

This is the view from the hallway. Let me just say that I LOVE my shower curtain. It has all of my favorite colors in it. It makes me smile. :o) The tall, thin dress was rescued from the dumpster. It really works well in the small space since it is so narrow. It is missing two drawers, but it actually is more functional for me. The top shelf is holding my makeup in a Shabby Chic basket that I am able just to pull out and the second shelf holds our supply of toilet paper. I am thinking about making a little curtain to cover up the t.p. though.

This is the view of the other side from the hallway. The mirror above the sink is a medicine cabinet and we also have a cupboard with three shelves above the toilet. I am also considering a curtain to go around the sink so that I could store stuff underneath. What do you think? Would it be too much? Do you think it would make the bathroom seem even smaller? Please, let me know your opinion.

This is the view behind the door and above the tall dresser. I call these my "grandma" pictures because it looks like something my grandma would have hanging up. I love looking at the scenic pictures and dream of living in the bottom one (looks like a quaint cottage in England) and vacationing in the top one (looks like the south of France or Italy).
 This is also hanging in my bathroom. It is a very special gift given to me by my beloved Grandma on my wedding day. The handkerchief was actually given to her by her beloved grandma on her wedding day. Oh, and our wedding anniversaries are only 2 days apart...but 58 years! I really want to paint the frame, but all I keep hearing in my head is my dad saying, "Punky, that's oak. You can't paint oak!" (Mom...I feel your pain! Dad...I love you! ;0)
This is also hanging in my bathroom. It is a very special gift given to me by my beloved Grandma on my wedding day. The handkerchief was actually given to her by her beloved grandma on her wedding day. Oh, and our wedding anniversaries are only 2 days apart...but 58 years! I really want to paint the frame, but all I keep hearing in my head is my dad saying, "Punky, that's oak. You can't paint oak!" (Mom...I feel your pain! Dad...I love you! ;0)I want to add, that although we really are doing well in such tight quarters, I DO NOT LIKE SHARING A BATHROOM WITH TWO LITTLE BOYS WITH NOT-SO-GOOD AIM! Whew! Glad I got that off my chest!
Anyhow, thanks for coming on the tour. Please stay tuned for another. We still have the kitchen, living/school room, the master bedroom, and the patio to explore.
4 comments:
Cute bathroom! I love the hanky. What a special thing to have from your grandmother and great-great grandma.
~Tina
Looks great. Well organized and DECORATED ( I still have things in boxes from our first move to TN in 2004).
Can't wait for the rest of the place.
miss you
I'm going to be hanging from pins waiting to see the rest of the tour. I love your shabby chic decorating!!! Wow, I am amazed at how much we have in common. My dad is always the one telling me not to paint oak, but I love white furniture. It just goes with my style better. I'm off to tour the boys' room. So glad you posted these pics.
Oh and I forgot to comment on the apron skirt for the sink. It would make it look smaller but if you did the same feminine material as your lovely shower curtain then I think it would all be pulled together and look good. Plus the extra storage would be wonderful for you I'm sure. :o)
Post a Comment